The Commandery’s History
The Commandery has served various purposes throughout its long existence.
Numerous historical, archaeological and architectural research projects have taken place over recent years, and there are no doubt many mysteries yet to be discovered.
Built on the site of an early medieval chapel, The Commandery has been a monastic hospital, family home, Royalist Civil War headquarters, a college for the blind, and housed the Littlebury Printworks, before becoming today’s museum revealing significant stories of Worcester’s history.
Tradition has it that the building was founded as a hospital around 1085 by Saint Wulfstan, the then Bishop of Worcester. The hospital was built around a much earlier Saxon chapel dedicated to Saint Gudwal – which was located to the south of the present building.
Saint Wulfstan’s hospital was a monastic institution located just outside the city walls beside the Sidbury gate. Here, at the junction of the main roads from London, Bath and Bristol, it could provide travellers with aid should they arrive after the closing of the gates at night.

Three doctors around patient with plague.
The Commandery has undergone many changes over the centuries, and is a complex patchwork of architectural styles as the structure was modified to suit the occupants of each period.
The original Saxon chapel was a substantial structure as suggested by the remnants of stone pillars used as decoration in The Commandery gardens. Saint Wulfstan’s hospital assumed an ‘H’-shape typical of its period, with the Great Hall forming the crossing point between two wings – as it still does today.
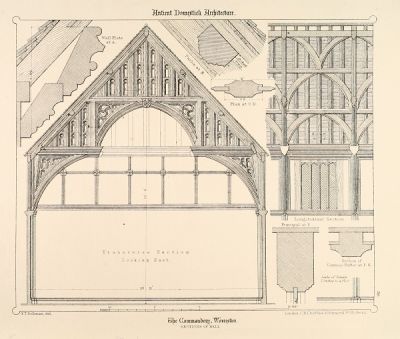
A diagram showing “Ancient Domestick Architecture”.
Most of the building dates from the late fifteenth century and is of timber-framed construction. Much of this timber frame would have been cut to size and fitted together in the timber yard before being dismantled and re-erected on site, making timber-framed buildings amongst the first “pre-fabs”.
So that each piece was put together in the right order, the timbers were marked by the carpenters. These marks can be seen throughout the building usually in the form of Roman numerals. The spaces between the beams were in-filled with wattle and daub. The wattle, a woven construction of wood was covered by the daub, a plaster whose ingredients could include mud, lime, cow dung, horse hair or straw.
After serving its original function for nearly 500 years, the hospital was among the last monastic institutions to be dissolved by Henry VIII in 1540.
From this date onwards The Commandery was to fulfil a number of vastly varied roles, from peaceful family home, to site of the final bloody battle of the English Civil War. The building itself would undergo a range of improvements, repairs and renovations throughout its history as each successive owner sought to leave their mark on this fascinating structure.
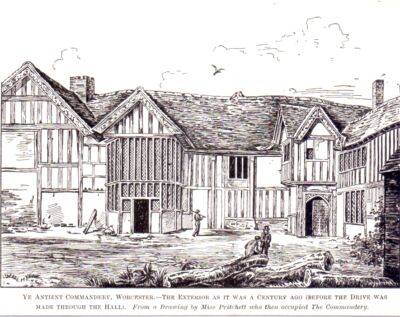
The Commandery after the dissolution.
One of the most impressive surviving early rooms is the Painted Chamber – once completely covered in medieval wall paintings dating from the fifteenth century. The Catholic paintings depicting various saints were covered with whitewash during the dissolution of the monasteries under Henry VIII; ironically, this act protected them from damage and sunlight for the following centuries.
Discovered in 1935 by the Littlebury family, the paintings were conserved by Miss Matley-More of the Worcestershire Archaeological Society and fascinate The Commandery’s visitors today.
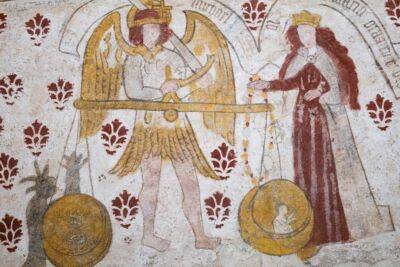
Wall paintings in The Commandery’s Painted Chamber.
The Great Hall was, and still is, the principal room in the building, once functioning as a refectory for the monastic hospital. The hall shows many classic design features of a medieval open hall with moulded beams, curved timber braces and a fantastic hammerbeam ceiling. This type of ceiling is rarely found in timber-framed buildings – the weight usually requires brick-built walls, but The Commandery’s is made of wattle and daub.
Light shines through the diamond-shaped panes of the fifteenth-century oriel window, which are painted with designs of birds, ears of wheat, and flowers.
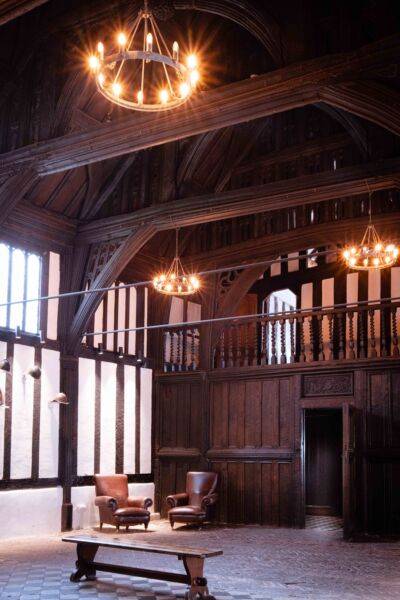
The Medieval Great Hall.
The Commandery was the family home of the Wylde family from the mid-1500s until 1764.
The family made many alterations and additions to The Commandery over the years they were in residence. They transformed it into a grand family home, establishing beautiful wood-panelled living quarters overlooking the gardens.
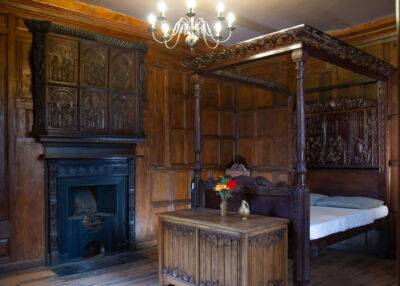
The Tudor bedroom at The Commandery.
The Wylde family were supporters of King Charles 1, and his son, later Charles II, during the Civil Wars that raged between Parliamentarians (Roundheads) and Royalists (Cavaliers) throughout the country between 1642 and 1651.
It was in the final battle of the war that The Commandery took a major role. On his way from Scotland to London, where he hoped to take the throne he believed was rightfully his, King Charles II arrived in Worcester.
He decided to make his stand here following the news that Oliver Cromwell’s Parliamentarian’s army was quickly advancing. Fort Royal, which stood on the hill behind The Commandery, became one of the King’s first lines of defence, and The Commandery itself was chosen as one of the headquarters for the Royalist army.
Unfortunately for Charles, it was the Battle of Worcester that proved to be the end of Royalist hopes, changing the governance of England forever.
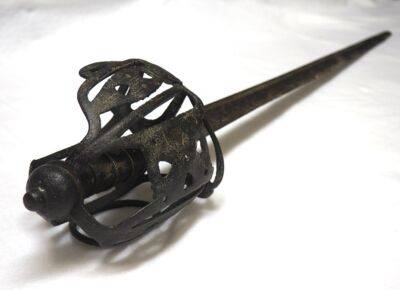
A Civil War sword.
“All England should come in Pilgrimage to this Hill, once a Year.” – John Adams, second President of the United States
In 1786, over a century after the Civil Wars, two US senators who went on to become the second and third Presidents of America visited Worcester. John Adams and Thomas Jefferson were keen to see the English city where the battle for the constitutional liberties of Great Britain had taken place.
Standing on Fort Royal Hill, John Adams made a speech declaring Worcester to be the very ground ‘where liberty was fought for and won’ and he invoked local people to ‘Tell your Neighbours and your Children that this is holy Ground, much holier than that on which your Churches stand. All England should come in Pilgrimage to this Hill, once a Year.’
Their visit is now commemorated in The Commandery’s Presidents’ Room.
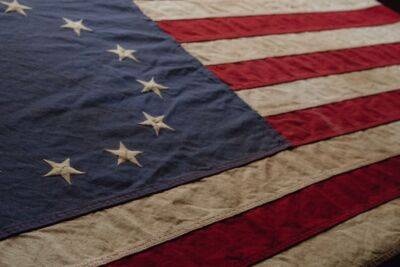
A detail of the USA flag on display at The Commandery.
Between 1866 and 1887 The Commandery was leased by the Mence family to the Worcester College for Blind Sons of Gentlemen.
The first headmaster, Reverend Robert Hugh Blair, passionately believed that blind boys should be able to attend university and pursue professional careers. His successor, Reverend SamuelStrong Forster, lobbied for scholarships for less wealthy boys and the development of a school for blind girls.
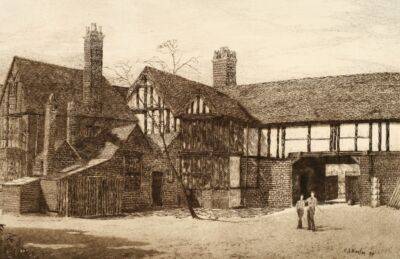
The Commandery as the College for the Blind.
The Littleburys moved their expanding printing business into The Commandery in 1888, where it was run by successive generations of the family for almost a century.
The printworks were based in one wing of the building, while the family lived in the opposite wing. The press produced all kinds of material – from newspapers and glossy magazines to railway timetables and town guides.
It was in 1935 that a decorator working in the building discovered the original medieval wall paintings in one of the storerooms. Mr Littlebury arranged for the whitewash to be carefully removed, revealing the Painted Chamber we can see today.
The family were very proud of The Commandery’s history and enjoyed many years in residence here before the building was sold to Worcester City Council in 1973.

The staff of Littlebury Printworks.

